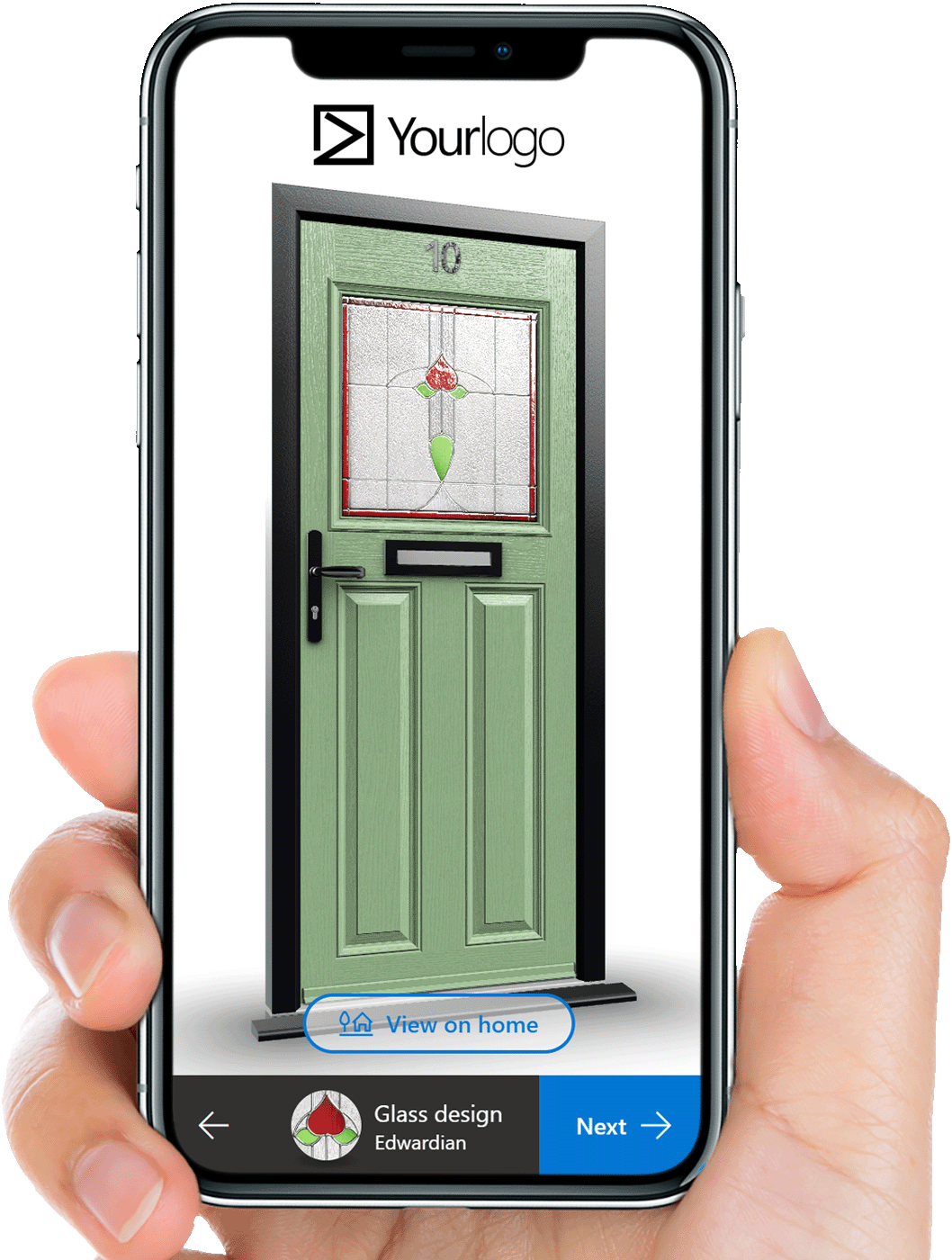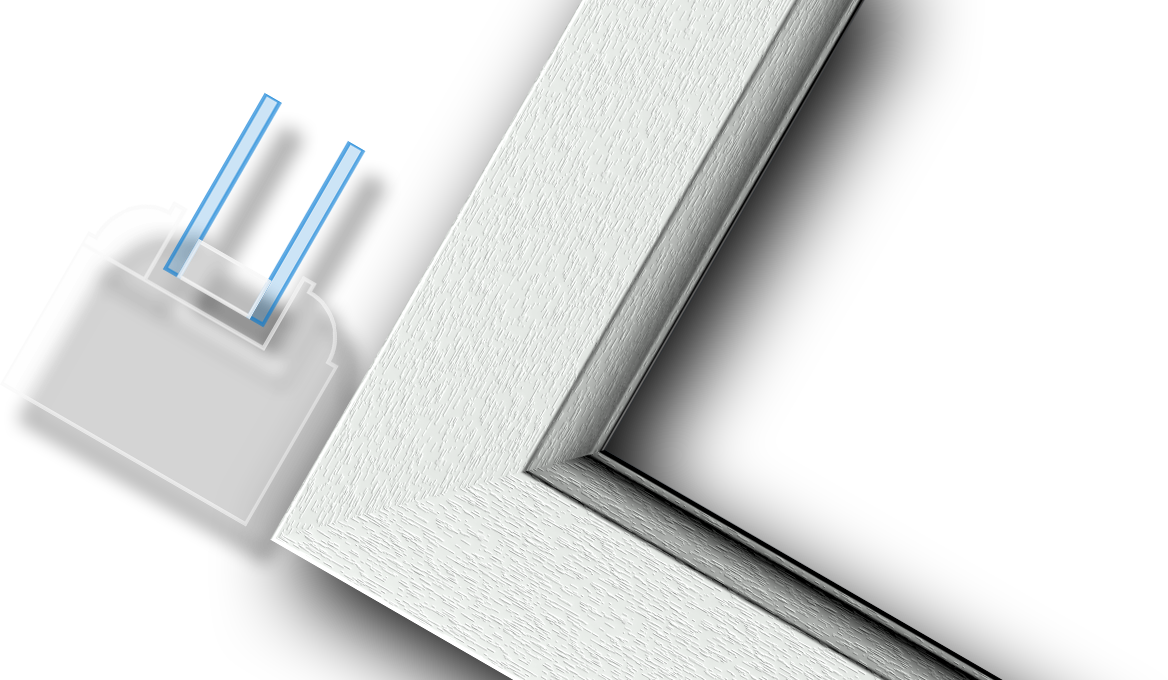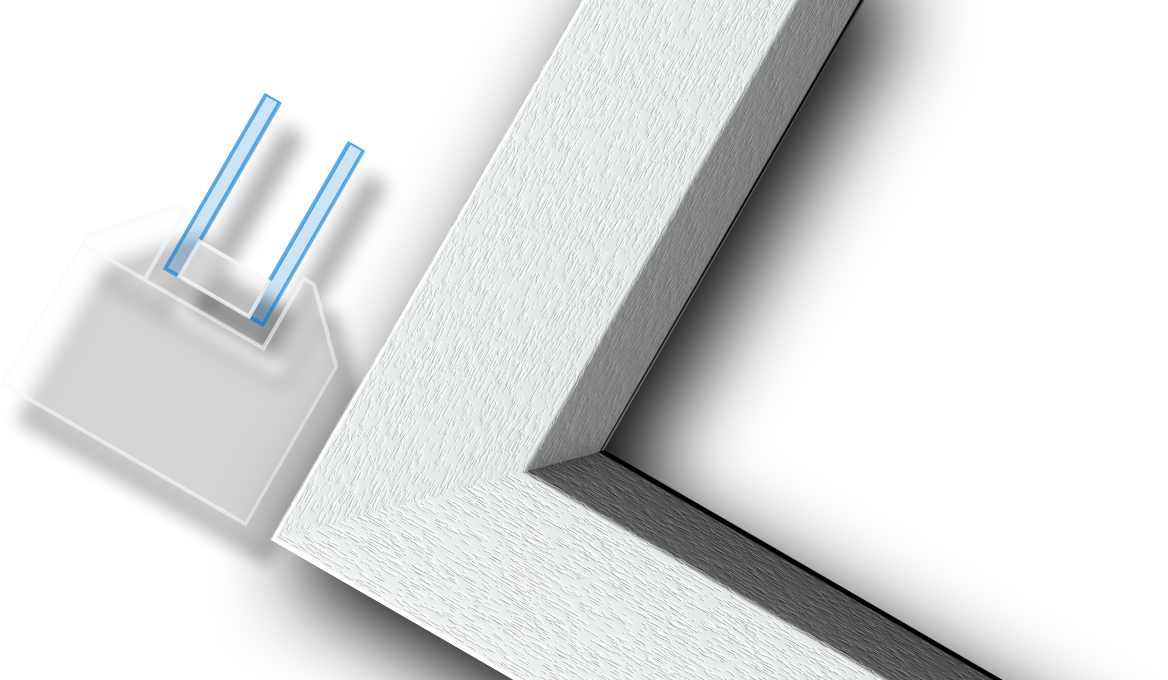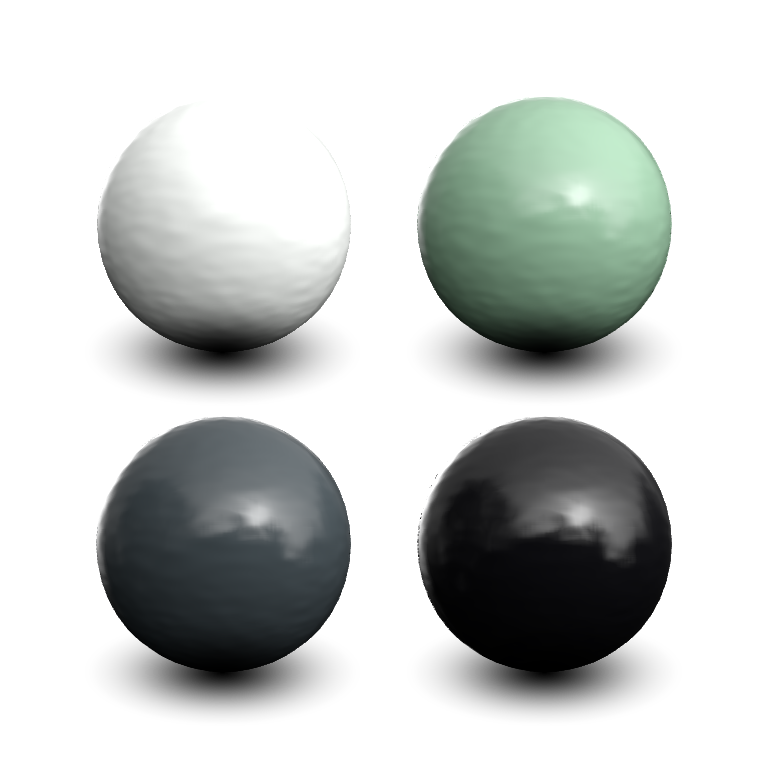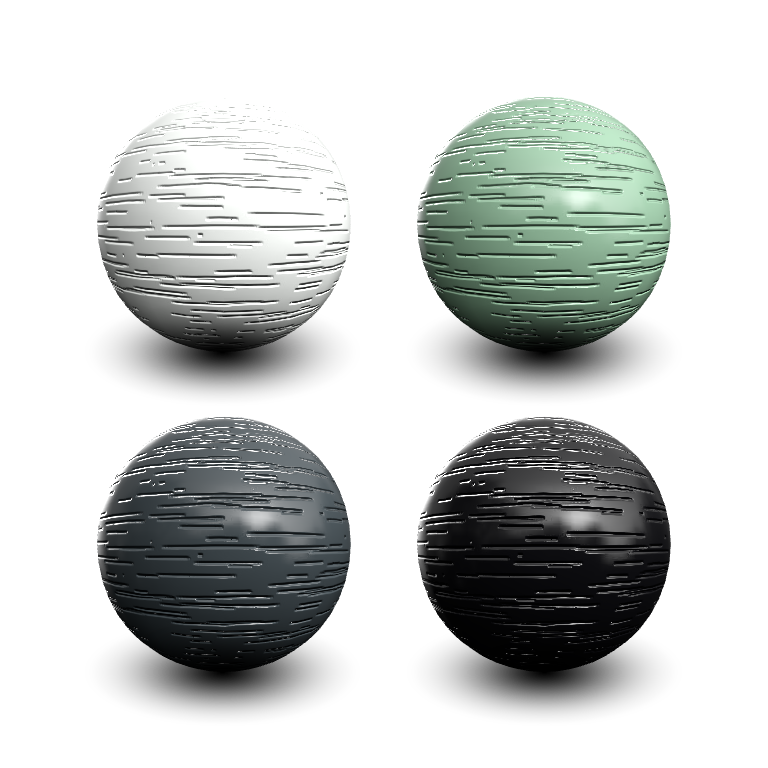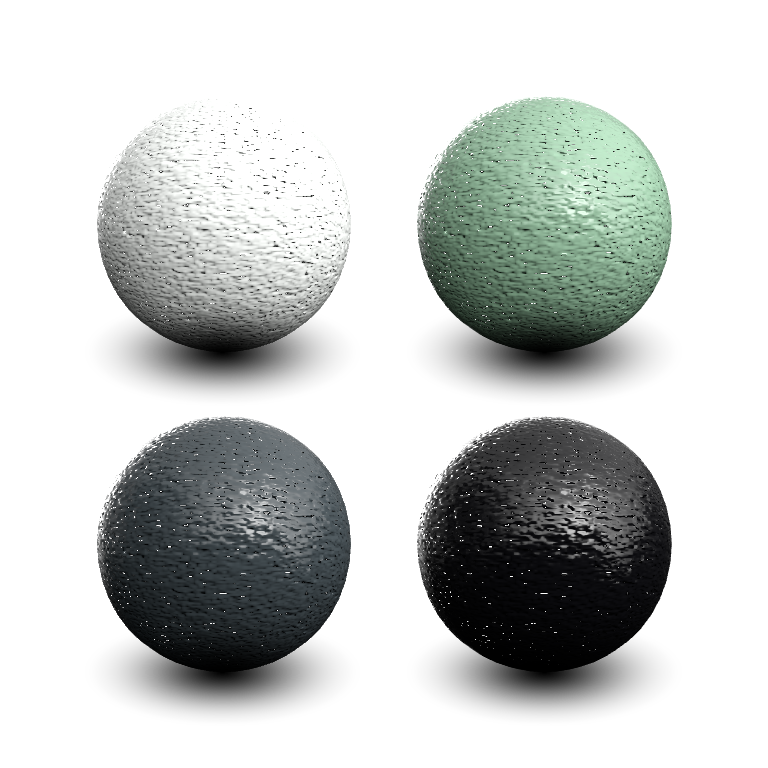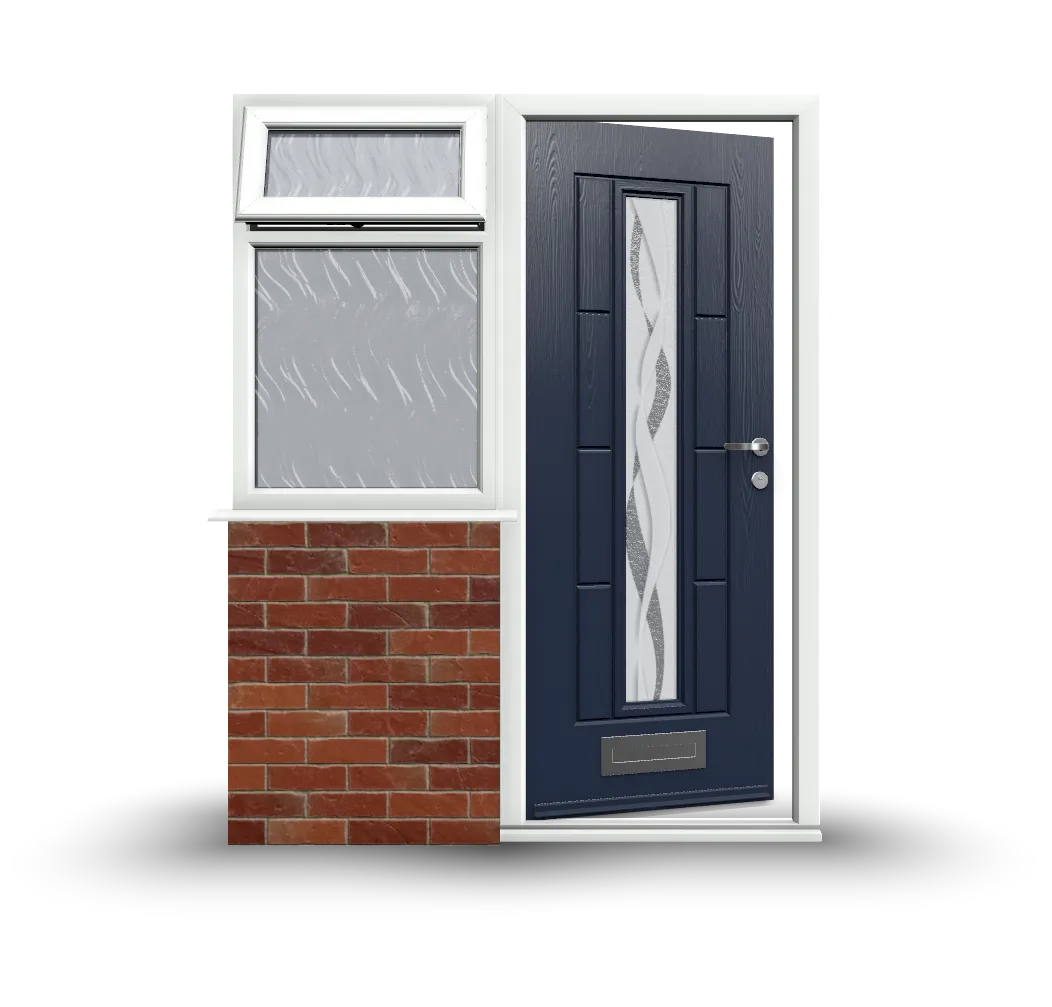
3D window and door designer
Amaze your customers
WindowCAD is the world's most advanced window and door design software. Wow your customers with 3D views, either on your website or in person. Fully customise the products and pricing yourself.
There's a new way to design
From Customer to Order

Generate leads from your website
Wouldn't it be nice to have leads generated with zero effort? Well with WindowCAD you can! Capture your customers attention by engaging them in the design process from the comfort of their own home, motivating them to submit their contact details.

Design quicker and easier
Impress your customers by designing to their specifications in a matter of seconds. Choose from your company's preset designs while still having the flexibility to customise each and every part. Change the colour of all frames in the project at any point.

Create visualisations that impress
While WindowCAD's 3D designs are a valuable sales tool on their own, creating visualisations on the customers home is bound to make their eyes light up and solidify their confidence that they are making the right design choices.

Automate the pricing process
Gone are the days of being overwhelmed by complicated numbers and codes. When designing a frame, it's pricing can be broken down on screen. Choose to mark up by a percentage or value then see the total price.

Present quotations that sell
Show off your company's professionalism with a superb quality quotation to help win sales. Quotations can be tailored to meet your needs and match your branding, including your logo and contact info.

Create orders for manufacturing
WindowCAD's abilities don't stop once a job is sold. Save time and money by sending customised orders straight to manufacturers with the touch of a button. Have full confidence knowing that what you've designed is exactly what's been ordered.
Accurately replicate profiles
Having an accurate representation of your products can be key to ensuring your customer is happy with the final product. That's why we've built WindowCAD with full control of profiles. Not only can you choose the frame shape, but each and every dimension can be input to create an exact replica.
A huge range of products
The possibilities of what WindowCAD can design are endless. By default, all accounts comes set up with the following:

PVCu | Casement

PVCu | Flush Casement

PVCu | Tilt And Turn

PVCu | Vertical Slider

Aluminium | Casement | Square

Aluminium | Casement | Chamfered

PVCu | Residential | Open In

PVCu | Residential | Open Out

PVCu | French | Open In

PVCu | French | Open Out
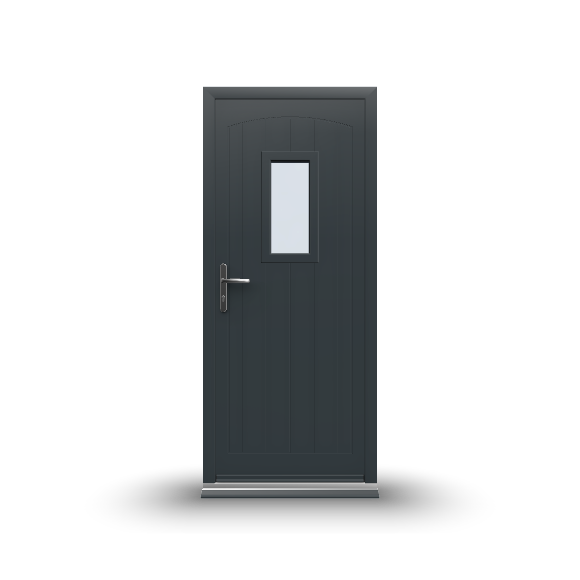
Smart Signature Door

Aluminium | Residential, Open In

Aluminium | Residential, Open Out

Aluminium Heritage | Residential, Open In

Aluminium Heritage | Residential, Open Out

Aluminium | French, Open In

Aluminium | French, Open Out

Aluminium Heritage | French, Open In

Aluminium Heritage | French, Open Out

Distinction
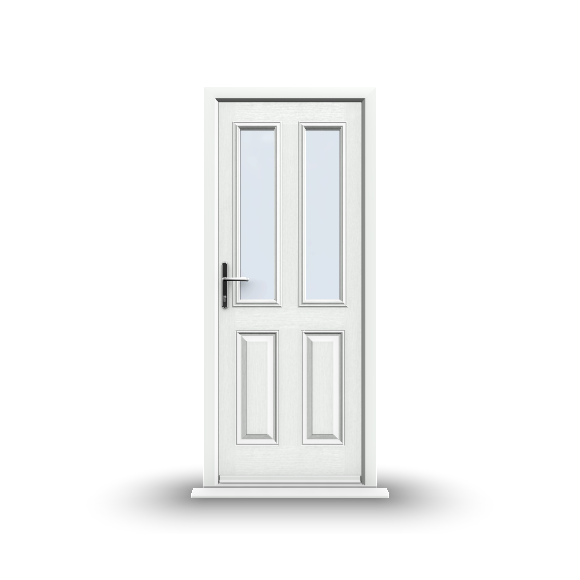
DoorCo

Hallmark

Rockdoor

Solidor

PVCu | Patio

PVCu | Bifolding

Aluminium | Patio | Double Track

Aluminium | Patio | Triple Track

Aluminium | Bifolding, Open In

Aluminium | Bifolding, Open Out

Glazed Unit
Customise lifelike materials
With WindowCAD, we ensure textures are a perfect imitation down to the finest details. Create your own unique colours, simulate real world materials including grain or sprayed textures and let your customers see what any RAL colour looks like on their home.
Demonstrate
your products
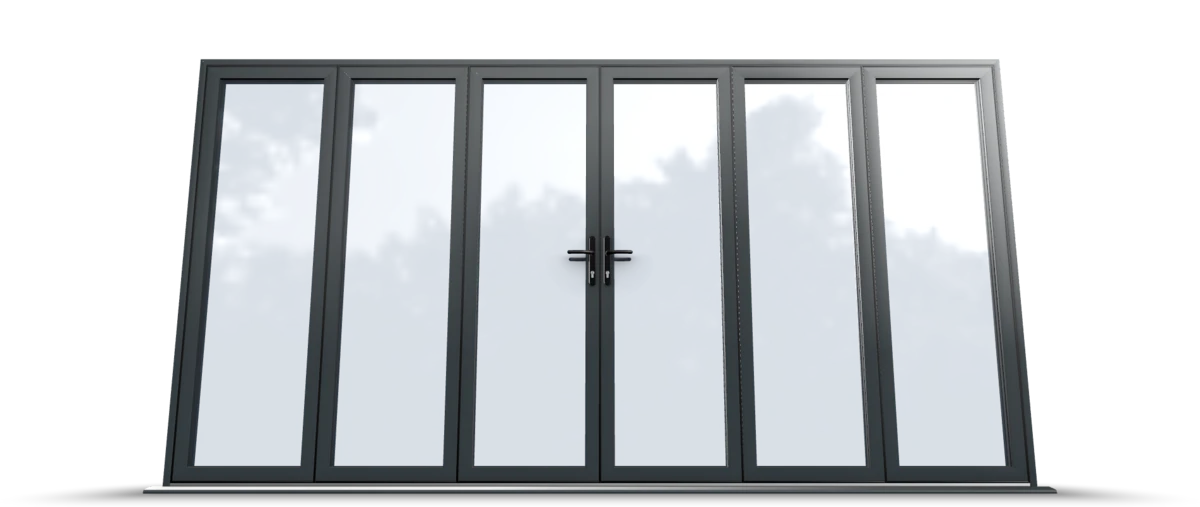
The problem with most window and door design software is it doesn't demonstrate how the products open and close. This isn't the case with WindowCAD. Wow your customers by demonstrating the functionality of doors and window sashes.
Simple tools to help with complex designs
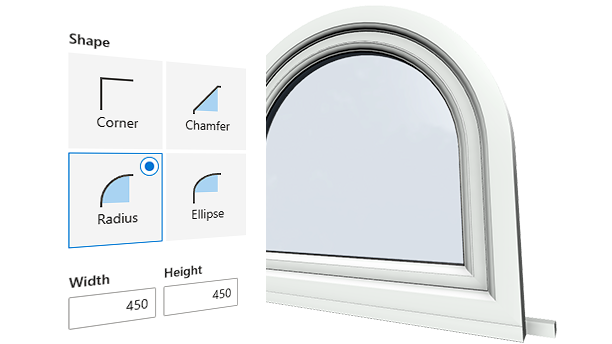
Shaped Frames
Designing bays and bows has never been easier. Simply input the width, height, depth, along with the number of facets, and you are all set! If you need to customise further, adjust individual angles and select the bay post type.
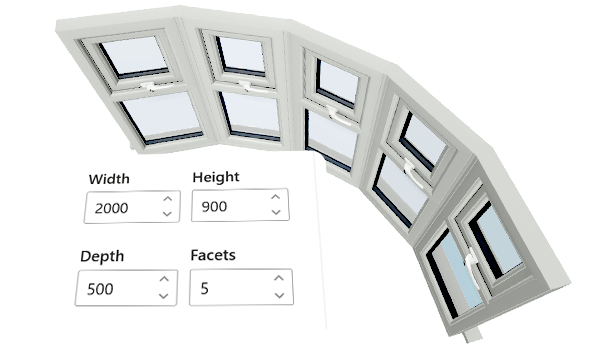
Bays and Bows
There are many possibilities when it comes to shaped frames, but WindowCAD makes it easy with just 4 corner options that allow you to create the exact shape you need.
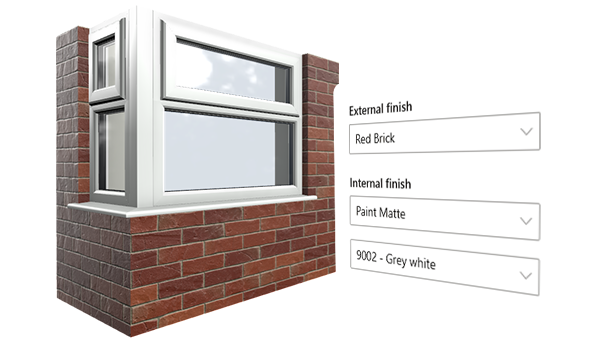
Walls
WindowCAD not only creates excellent frame visuals, but equally impressive 3D walls. All dimensions of walls can be controlled along with a choice of textures and colours.
Interfaces that meet the needs of all users
All WindowCAD price plans come with 3 interfaces, designed to suit the needs of different users. When designs are created by homeowners on the website, the projects are automatically sent to the office interface.
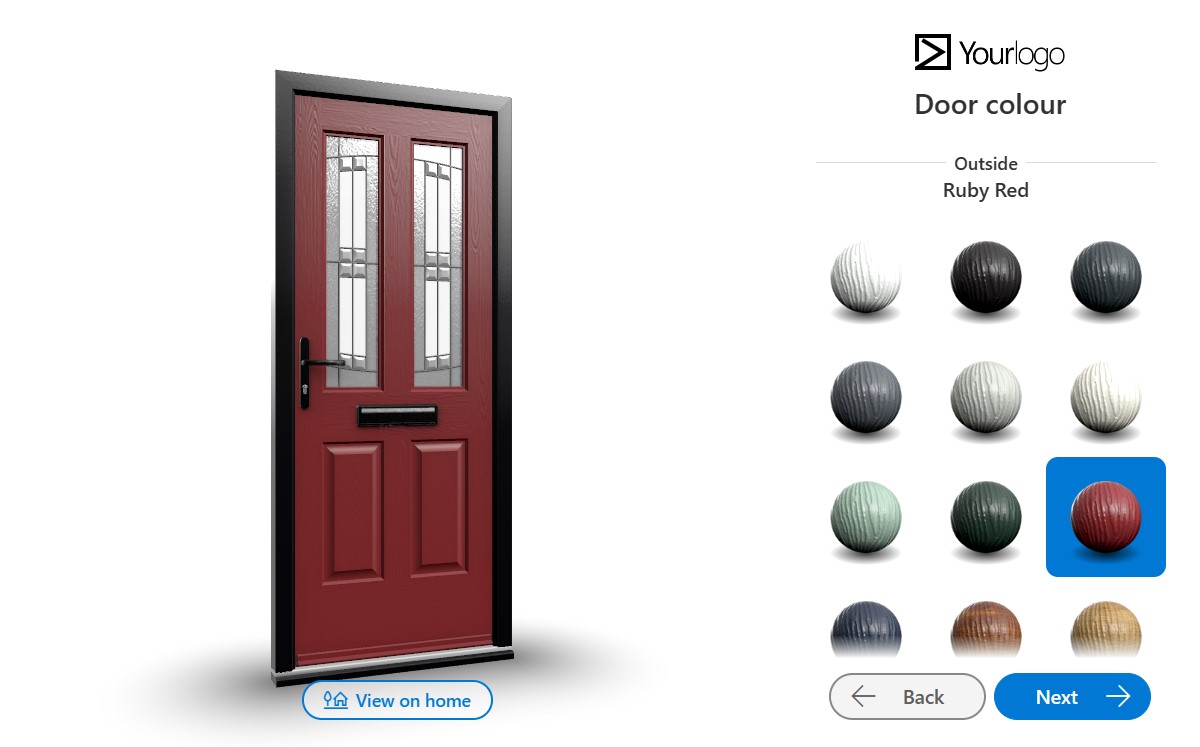
Composite door designer
For homeowners to design a composite door when visiting your website. Generates leads by having the user input their contact information to get a quotation.
- User: Homeowners
- Products: Composite doors
- Frames: One fixed size door frame
- Features: Simple
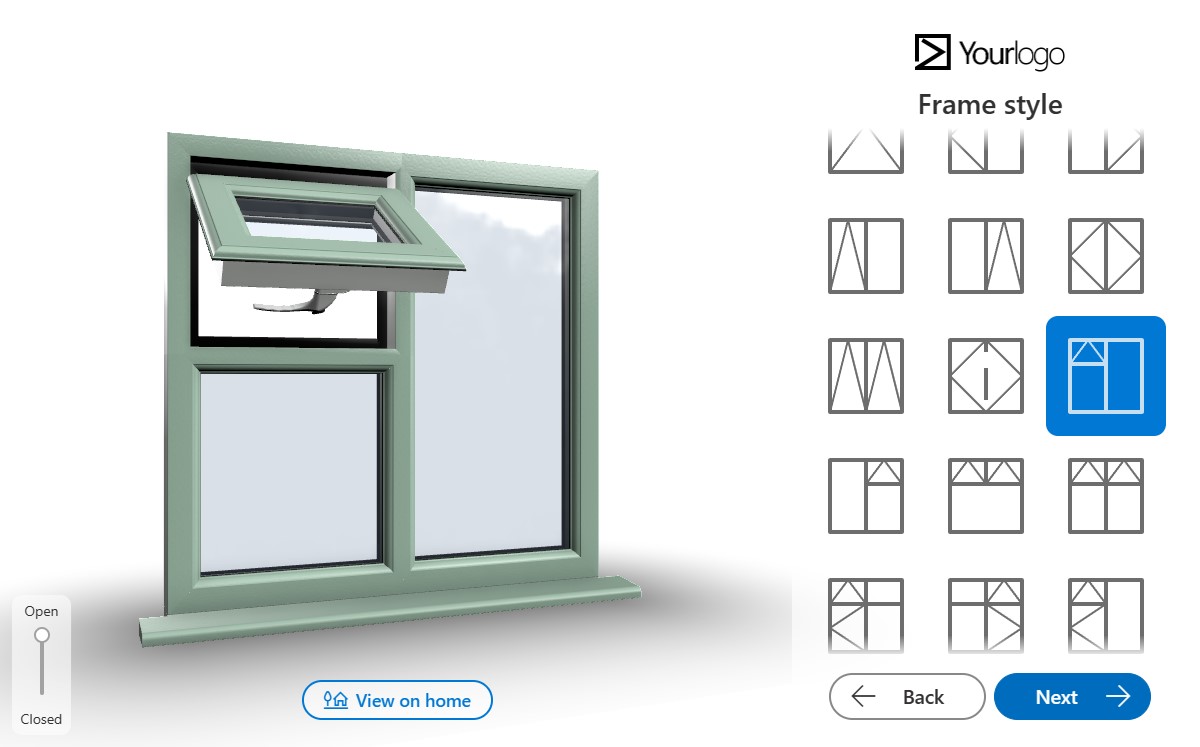
Retail window and door designer
For homeowners to design whole window and door projects online when visiting your website. Like the door designer, it generates leads by having the user input contact information to get a quotation.
- User: Homeowners
- Products: All products
- Frames: Single frames with size input
- Features: Intermediate

Software for your office
For your company's use, whether they be sales reps, surveyors, or other staff. Stores projects created by sales reps, and by homeowners by means of the two designers for your website.
- User: Your Company
- Products: All products
- Frames: Any layout including bays
- Features: Advanced
Unlimited users
We don't track your devices to limit the number of users on your account. You can have unlimited users on unlimited devices. Your data is stored on the cloud and can be available to any of your team instantly.
No installation
WindowCAD runs in your browser on any device, there's nothing to download or install. We're constantly developing new features and improvements - you'll always get the latest version as soon as it's released.
No setup fee
WindowCAD has the tools you need to set up your account in-house. You can make changes to products or apply price increases at any time without hassle of going through a third party.
No contract
You won't be tied in to a contract - you can cancel at anytime. You can even cancel within 7 days and you wont be charged at all - but we're 100% sure you'll love it!
Ready to give it a go?
Get access to all 3 WindowCAD interfaces today with a 7 day free trial. WindowCAD works on any device - phones, tablets and computers.
